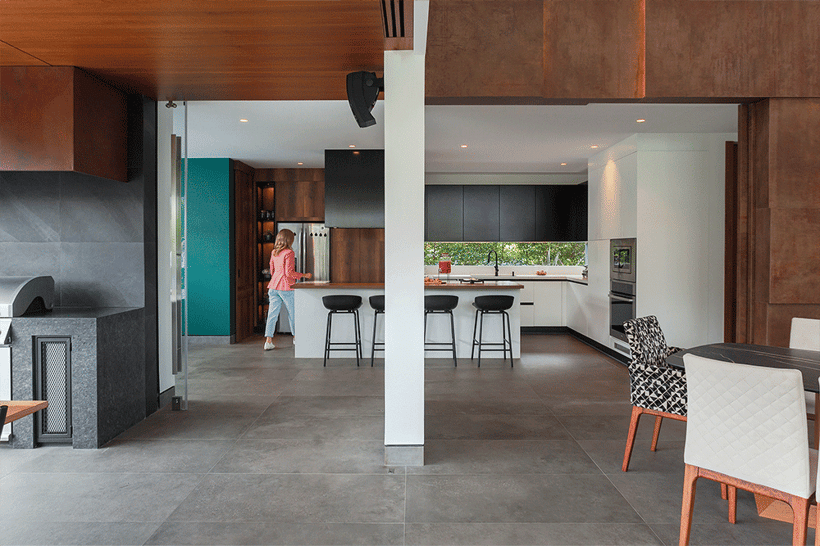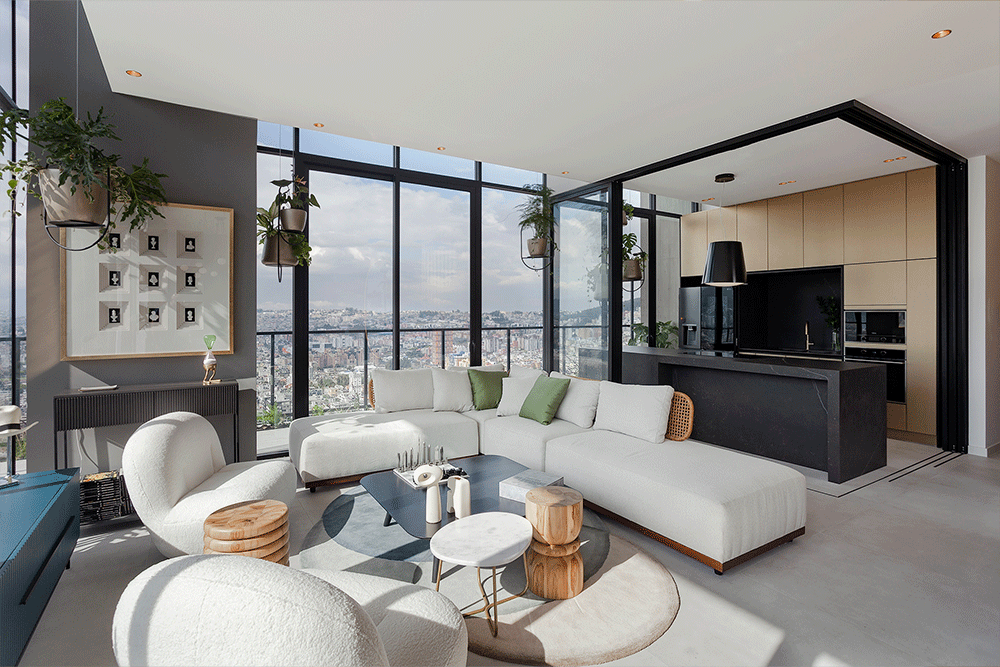We recently posted a blog about open kitchens and their design possibilities. Today we share the best of both worlds, semi-open kitchens, also known as semi-integrated. These modern spaces solve some of the inconveniences of open or closed kitchens. This new concept can be adapted to each home since it has different possibilities. We will analyze them below.
A benefit of these kitchens is that the dimensions of your home do not matter, these kitchens integrate into any space. For the same reason, dividing walls are not necessary. In the case of this kitchen, the space was delimited with L-shaped sliding doors to separate and/or connect it with the living room.

The kitchen of House DC follows a similar design. The difference is in the material and layout of the sliding door. It´s hidden and extends from two side walls. It is not glass, so by closing it the space achieves privacy.

The large window in this kitchen functions as subtle enclosure that occupies the entire wall. The thin black metal profiles and glass add character to the kitchen. They connect it directly visually with the dining room, isolating odors or noise.

Small details have the ability to transform the harmony and sensation that your spaces transmit. A sliding wooden door not only provides warmth, it also balances the modern touch of semi-open kitchens with the traditionality of a wooden door.

Frames separate space too! Doing without doors is an unusual option but just as effective. Frames allow us to communicate spaces visually without taking away the intimacy of each one. In addition, it is a choice to take advantage of the luminosity.

The frames delimit and at the same time provide a greater sense of depth and continuity.

Semi-open kitchens make your spaces adaptable and take advantage of the advantages of shared spaces by reducing some of the problems of fully open or closed kitchens.


