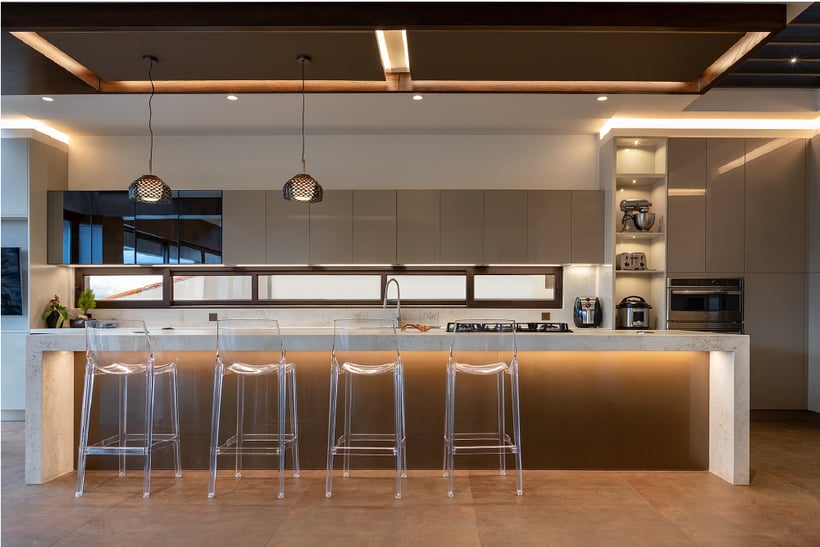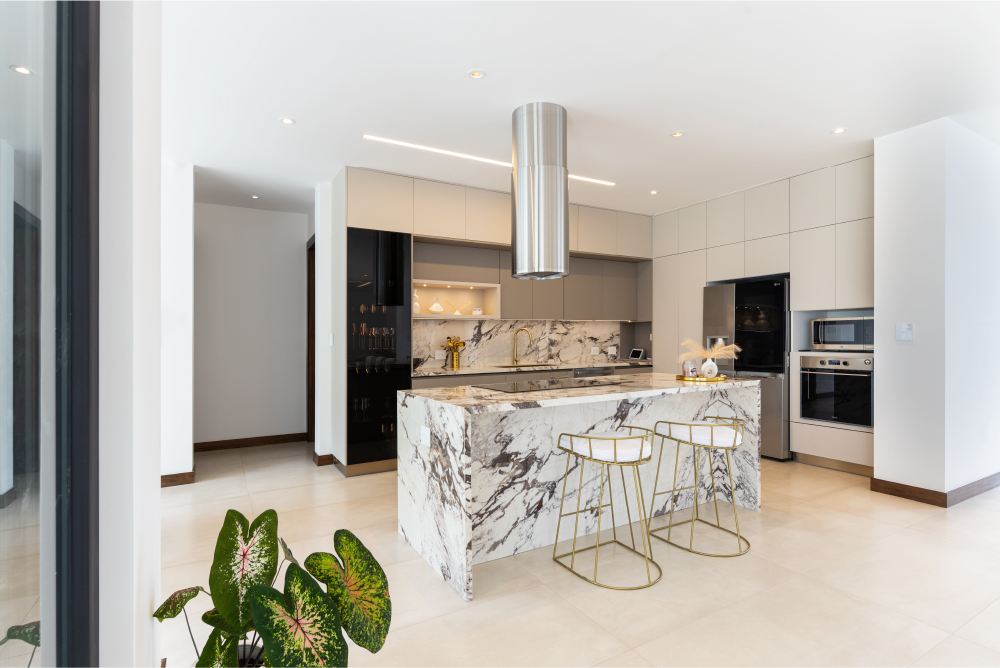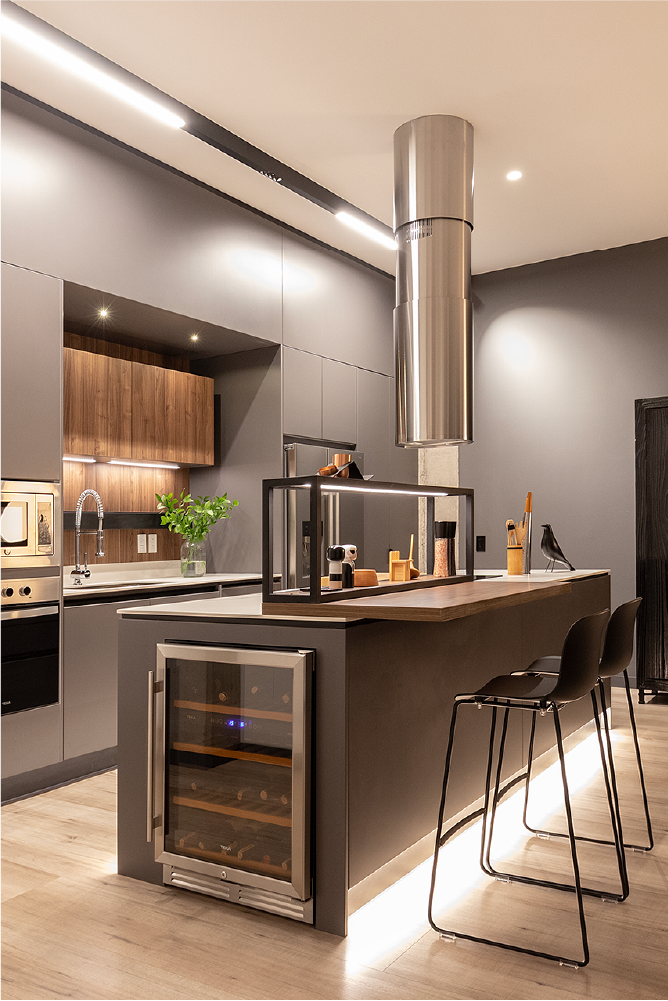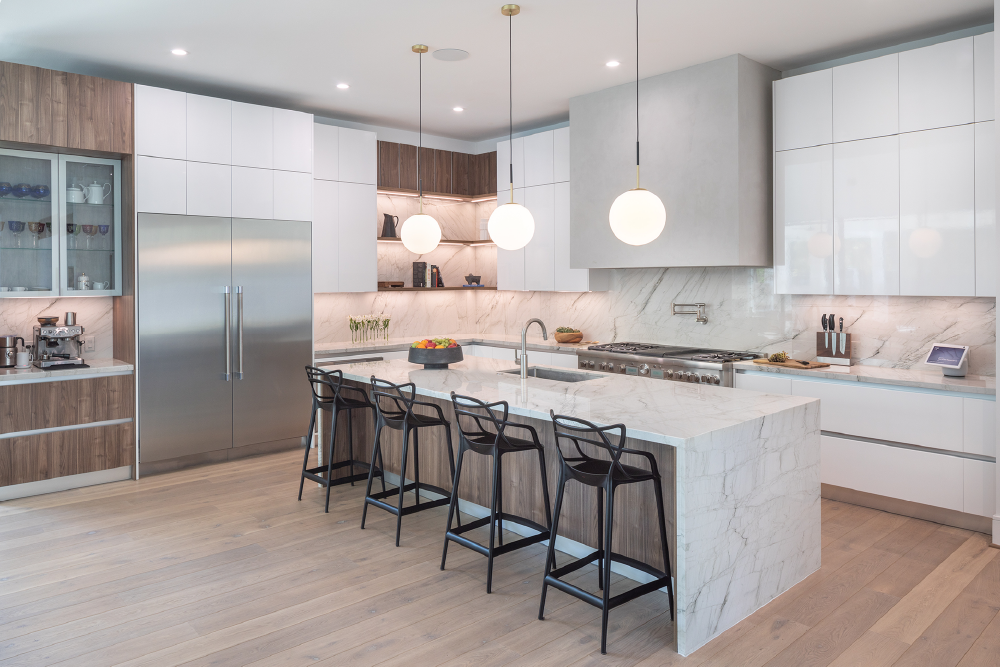Open kitchens have existed in homes for centuries. Even now, they are still popular for the different benefits they can bring to your home. In this blog, we will talk about the different design possibilities and issues to take into account for an open kitchen. Although they were designed under the same criteria of making the most of the space and unifying the kitchen with the rest of the social areas, each kitchen has a different essence.
A question that usually arises when considering an open kitchen for your home is how to divide the different environments within a single space. There are thousands of possibilities to meet this need. The most common, but no less functional, is to separate the cooking/food preparation area from the dining room/living room with a kitchen island.


Another way to differentiate the distinct environments of your kitchen is with visual elements. In the case of this kitchen, an element that was already there, the exposed concrete frame, was taken and highlighted using a different material, bricks, on the back wall. The contrast in textures and colors of both materials made the transition of environments visible but subtle.


There are different spatial configurations of open kitchens, the most common in the shape of an “L” or a “C”. However, we must not leave linear kitchens aside. The distribution of these is done in line, which is ideal for long and narrow spaces and for optimizing it.

You don’t need a large space to have an open kitchen at home. Even having an open kitchen provides a greater sense of space, visual continuity, and more light.

To make the most of the space, you can include an informal dining area at the kitchen island. This also fosters a feeling of togetherness and sociability.

When designing your open kitchen, you must take into account the order and capacity of this open space. As we said before, the dimensions are not a limitation. You can include storage furniture within your kitchen island, such as drawers or even a wine rack, as in this kitchen. In addition, you can add independent vertical furniture.

The kitchen is the heart of the home, it is the meeting point between family and friends. Open kitchens further encourage family life or entertainment. This can be further exploited by placing large windows at the ends that connect this environment with outdoor social spaces, a deck, a barbecue, or a pool area.


An all-in-one space! Eliminating the barrier to directly connect the kitchen with the living room and dining room will enable the interaction of all members of the house, regardless of the dimensions of your home. With this configuration, if you are in the kitchen preparing food, you will not miss the conversation that happens in the dining room.


Open kitchens are so versatile that they adapt to the aesthetics and specific needs of each home.


